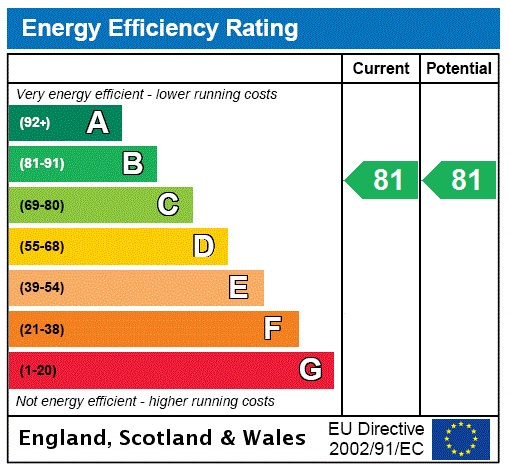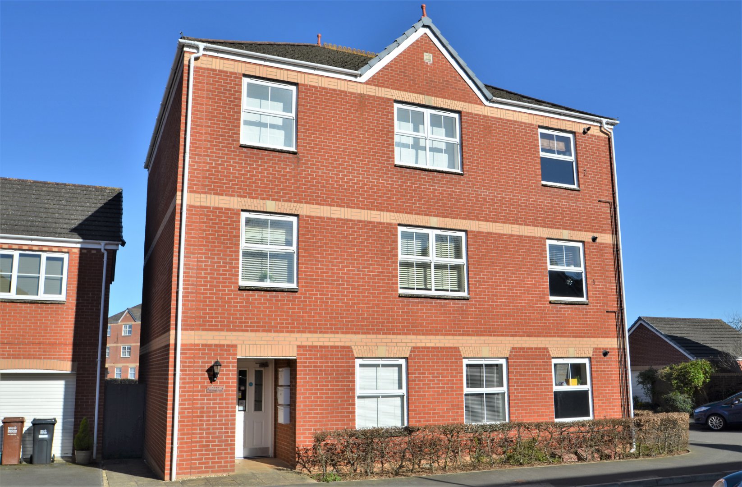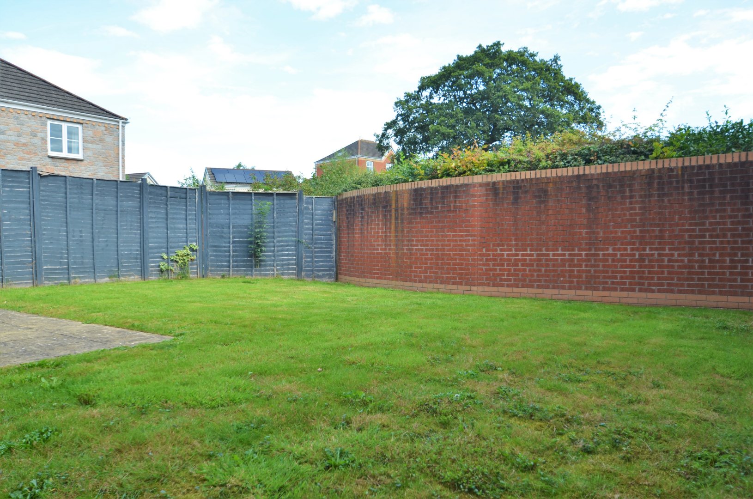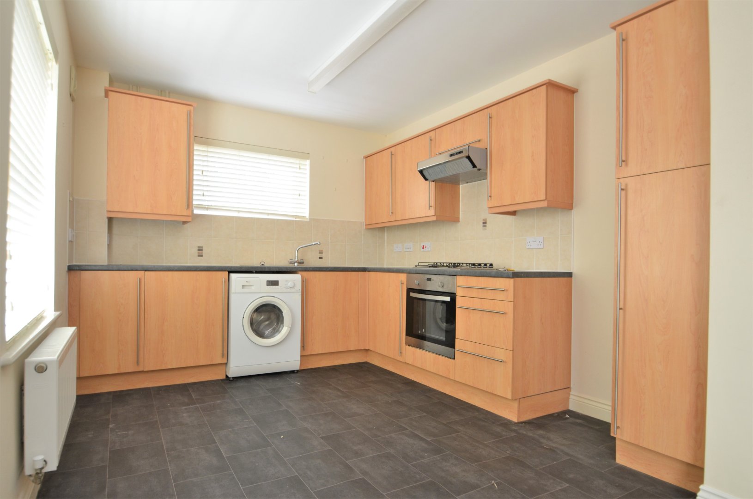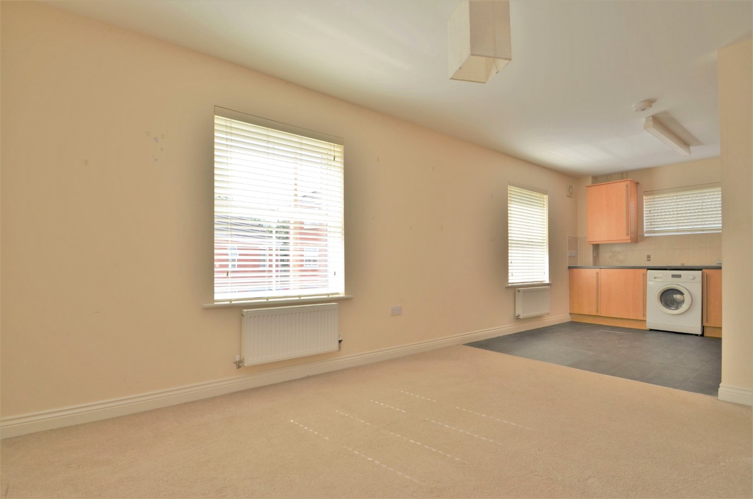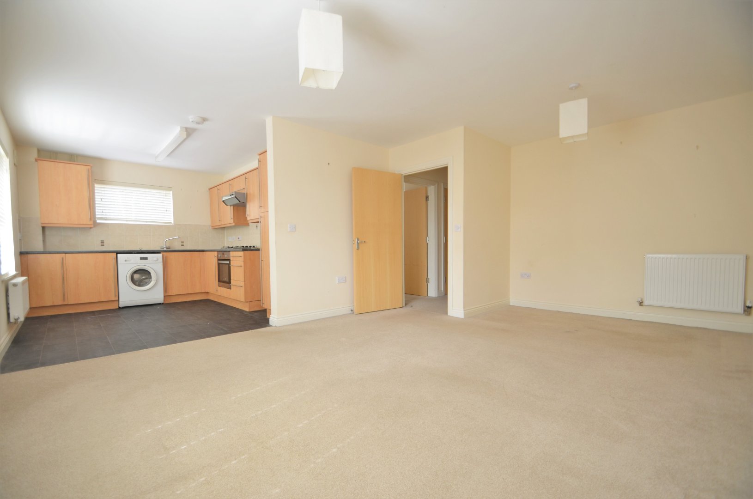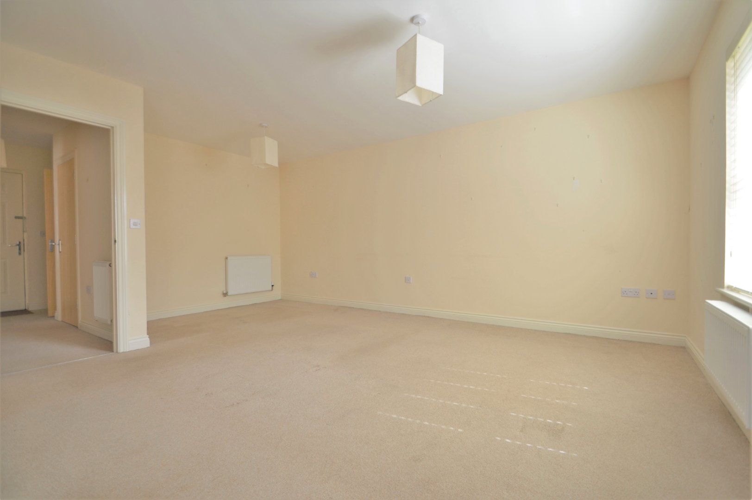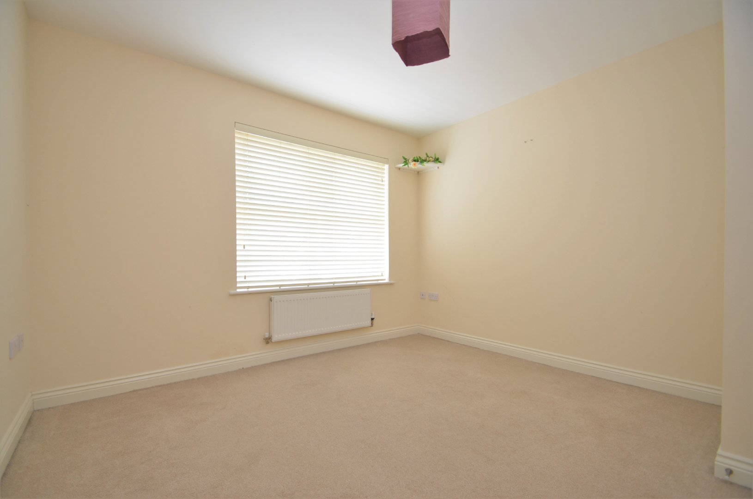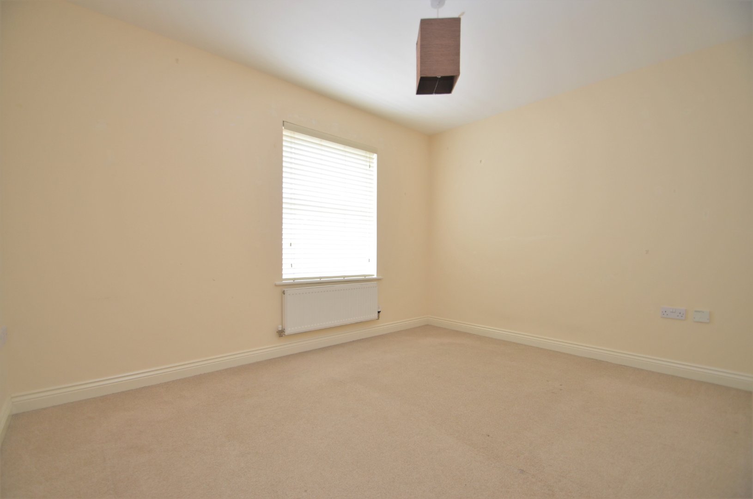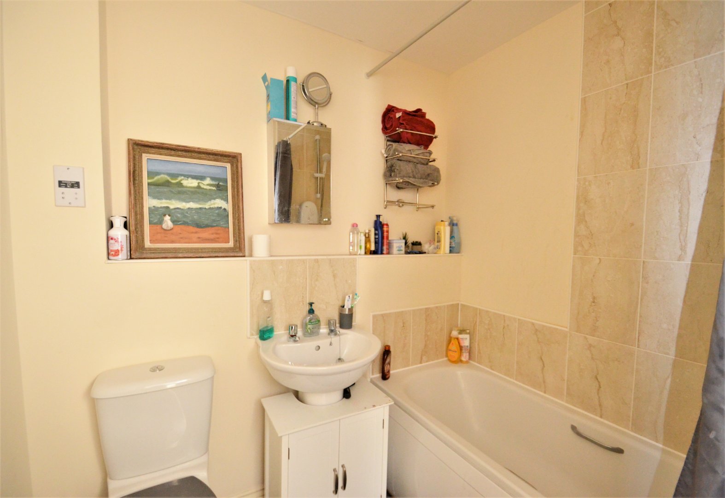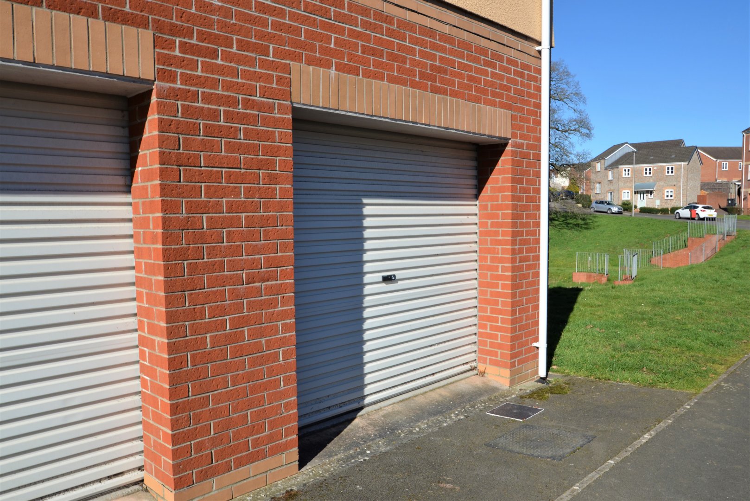Cullompton, Devon
- Vacant with no onward chain
- Potential rental income £750/pcm
- Well-presented throughout
- Two double bedrooms
- Large sitting room
- Modern fitted kitchen/dining room
- Family bathroom with white suite
- Gas central heating and uPVC double glazing
- Quick access to M5, bus services and rail links
- Exeter/Taunton 20-30 mins drive
- Council Tax - Band 'B'
Full Property Details
Looking to step on the property ladder? This modern flat is situated within a popular development, not far from the town centre, and offers spacious accommodation, comprising of two double bedrooms, a spacious sitting room, kitchen with space for a dining table, and a bathroom, with white suite.
Externally, there is a single garage and use of the communal garden.
The property benefits from gas central heating and uPVC double glazing throughout.
Services: Mains electricity, gas, water, and drainage.
Council Tax: Band B - Mid Devon District Council.
Tenure: Leasehold - 125 years from 1 January 2007.
Management Fees:
Service and Maintenance Charge - £1,821.42 per annum.
Ground Rent - £225 per annum.
Cullompton has a range of shops, including Veysey's butcher's, Costa Coffee, Tesco, Aldi and Home Bargains supermarkets, and independent eateries including The Lime Tree, The Olive Well and The Bakehouse. Other amenities include a contemporary health centre, library and community centre and established doctor's surgeries, a veterinary practice, churches, sports clubs, pubs and recreation facilities.
Cullompton is ideally placed for commuting, with quick access to Exeter via Junction 28 of the M5 or the B3181 main road through Broadclyst and Pinhoe. There are regular bus services through the town and rail links at Tiverton Parkway and Honiton stations.
Exeter - c. 14 miles
Taunton - c. 23 miles
Tiverton - c. 7 miles
Tiverton Parkway Station - c. 6 miles
Honiton - c. 11 miles
Please see the floor plan for the dimensions. The internal photos have been taken with a wide angle lens to show more of the rooms.
Property Location Map
Floor Plan
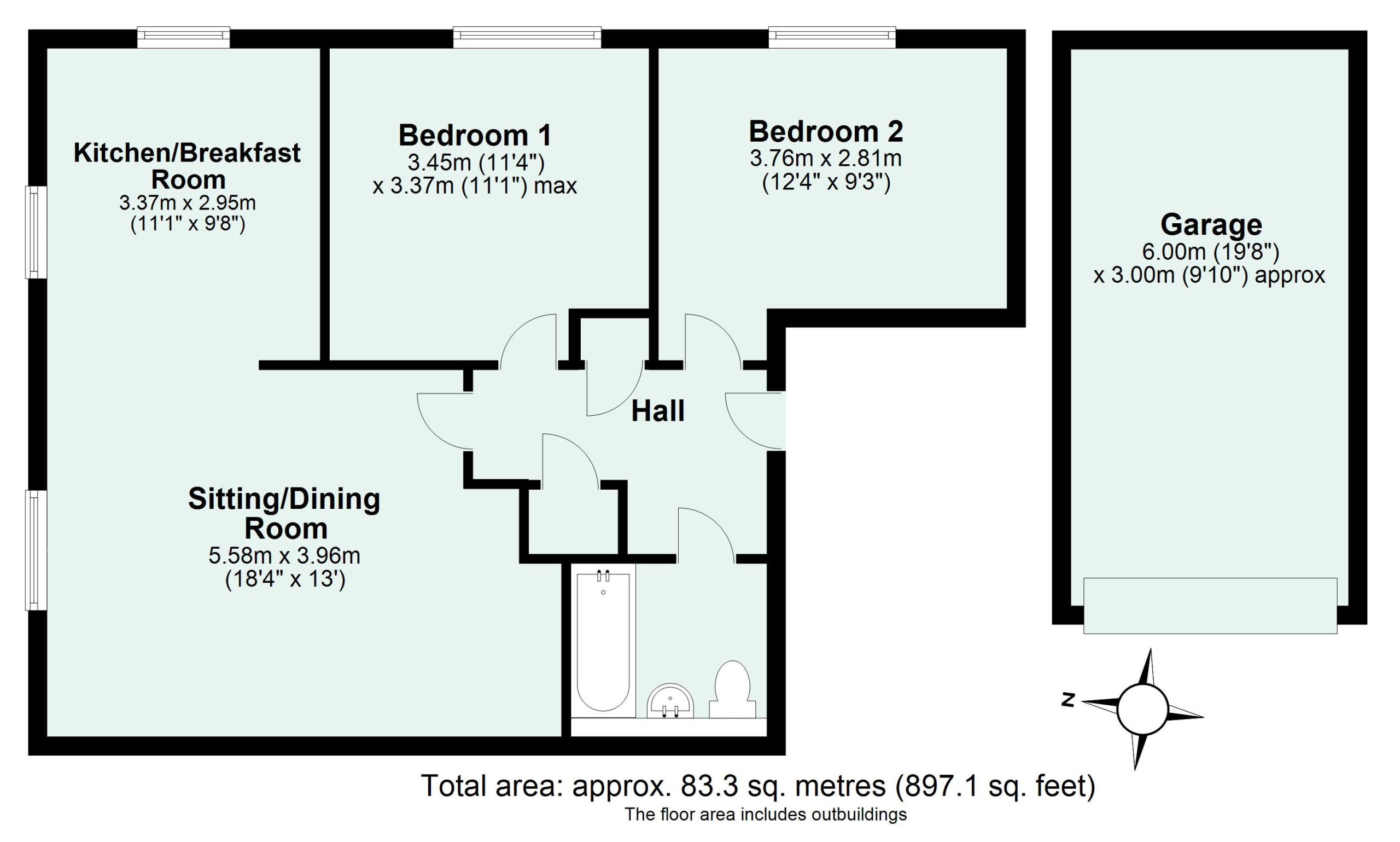
EPC
