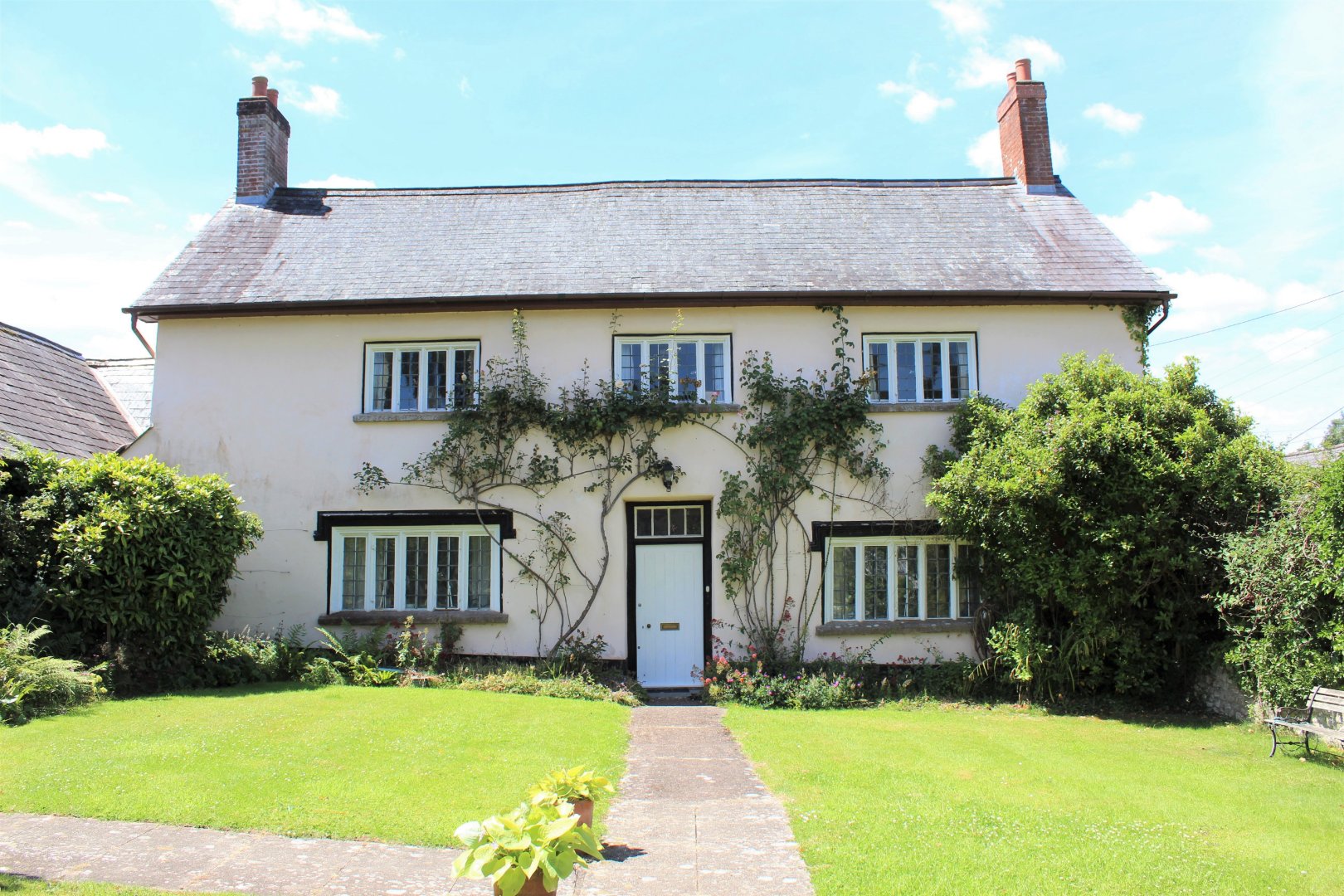Cullompton, Devon
- A magnificent village house with fine original features
- 4/5 double bedrooms, master with en suite shower room
- Home office/downstairs Bedroom 5, en suite shower
- 3 large reception rooms with fireplaces
- Family bathroom, downstairs cloak room, utility room
- Kitchen/breakfast room overlooking the garden
- New oil fired boiler installed January 2023
- Useful L-shaped barn, including a double garage
- Mature gardens with lovely sunny aspect
- A short step from the shop, pub, church and school
Full Property Details
Court Barton is believed to date back to the early 17th Century and was originally a farmhouse with surrounding barns and land, close to the village centre. In the early 1990's a small development of houses replaced the farm buildings and the popular Cotters Close now gives vehicular access to this fine village property. The house is Grade II* listed and has some superb architectural features, notably a decorative plastered ceiling panel and beams in the dining room and a chamfered oak ceiling beam in the drawing room.
With roses climbing around the front door and between the mullion windows, the pretty approach to the imposing front of the house is via a path through the walled garden, with lawn, shrubs and a towering silver birch tree.
The front door leads into the impressive hallway, with original plank and muntin panelling on either side. This gives access to the large dining room to the left, an elegant room with plenty of space for a large dining table and chairs, ideal for entertaining. The drawing room, opposite, has a fine antique fireplace and is a lovely room in which to relax after dinner or on a cold winter's evening. Adjoining, there is a downstairs bedroom, with an en suite shower room, perfect as a guest room or for later years, or alternatively, would make a great home office or treatment room, for working from home.
Passing the cloak room, the hallway leads to the rear wing of the house and the kitchen, which is fitted in a mid-oak style and has space for a small dining table and chairs. Beyond the kitchen, there is a generous second sitting room with a large inglenook fireplace with mantle surround and a bread oven to one side. From this room there is a small lobby and back door leading to the side garden and outbuildings, and on the other side, a small utility room.
From the hallway, an attractive turning staircase with balustrade leads to the first floor, split landing, off which is the master bedroom, a large room with built in storage space and an en suite shower room. The family bathroom lies next door and from the main landing, there are three more double bedrooms, one of which is particularly spacious.
The charming accommodation is well-appointed for comfortable living, but would benefit from some updating to move forwards into its next chapter.
Services: mains water, electricity and drainage.
Private oil tank for central heating. New boiler installed, January 2023.
Council Tax: Band F - Mid Devon District Council.
Tenure: Freehold.
Outside, on approach from the Close, there is a concrete courtyard providing ample parking space and giving access to an enclosed garage or storage barn, with two up and over garage doors. Adjoining, there is the original open fronted piggery building, still with the feed troughs in place! This has great potential and as it stands, offers very useful storage with some further rooms housing the oil-fired boiler for the central heating and the oil tank.
To the side of the house, there is a secluded garden, very well established with fruit trees and a vegetable patch, and overall, the outside space would suit a family well with areas to sit and relax, eat or play.
Kentisbeare has a full range of local amenities, all within a short walk of Court Barton. These include a popular primary school, which is a feeder school for the Ofsted rated, 'Outstanding', Uffculme School, a post office/store, local pub, the 'Wyndham Arms', church and village hall.
The M5 motorway and Exeter, Honiton and Taunton all lie within easy reach, ideal for commuting. Rail links to London, Bristol and beyond are close by.
Cullompton/Junction 28 M5 c. 3 miles
Exeter c.17 miles
Honiton c. 8 miles
Taunton c. 22 miles
Tiverton c. 14 miles
Tiverton Parkway Station c. 8 miles
Exeter Airport c.16 miles
Please see the floor plan for the dimensions. The internal photos have been taken with a wide-angle lens to show more of the rooms.

