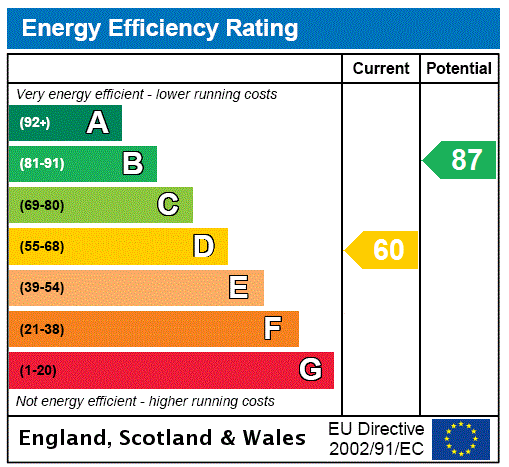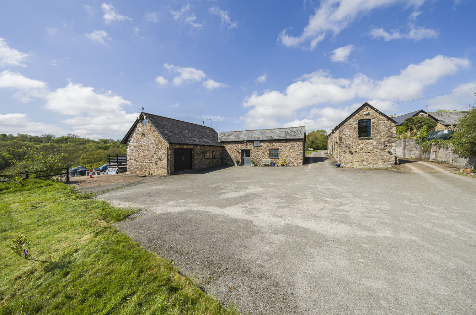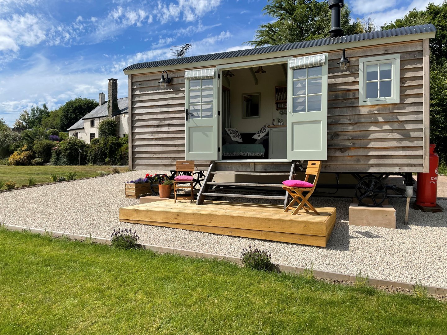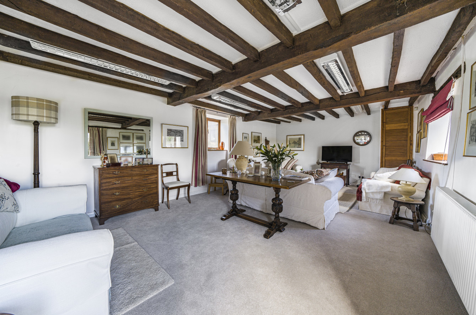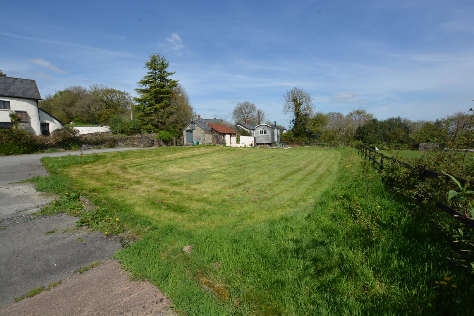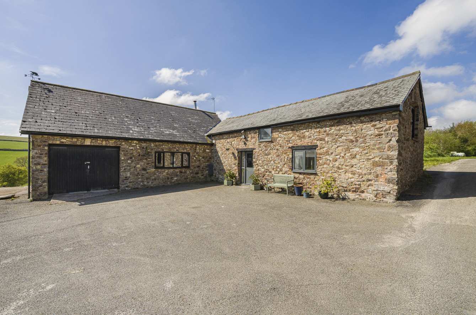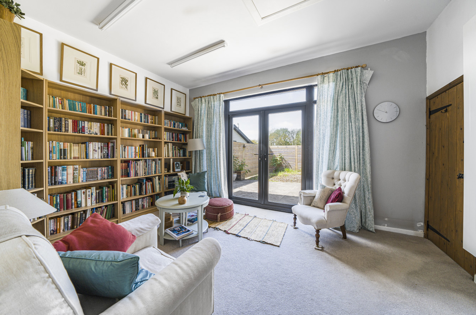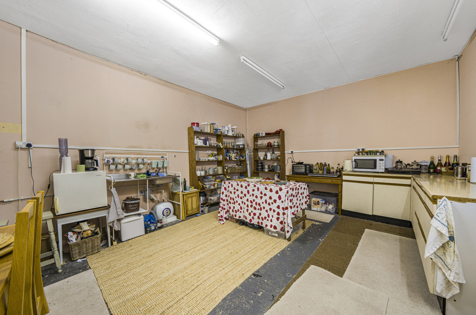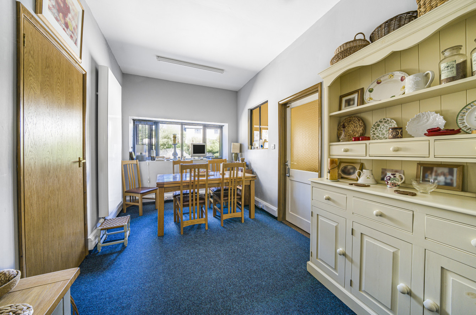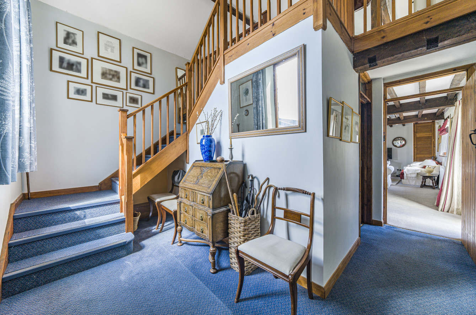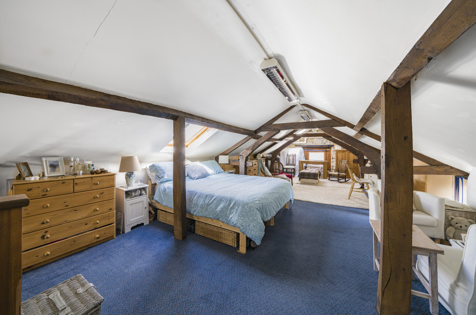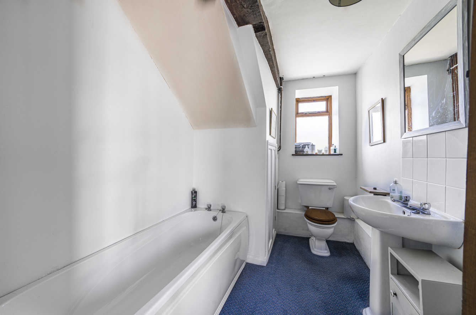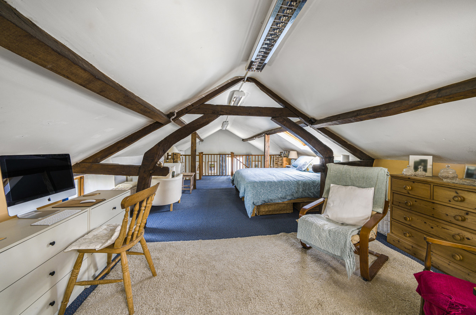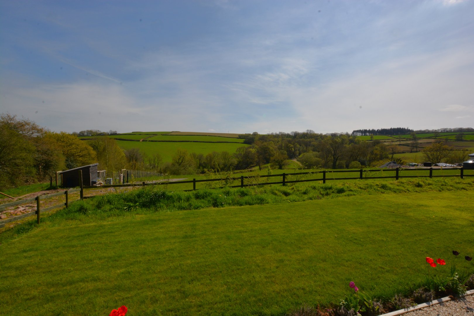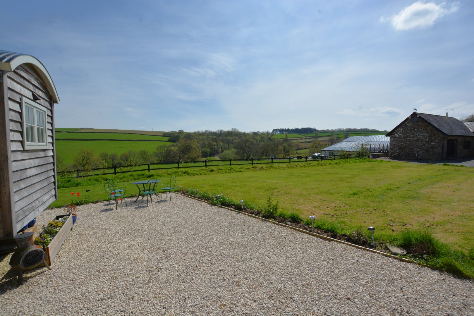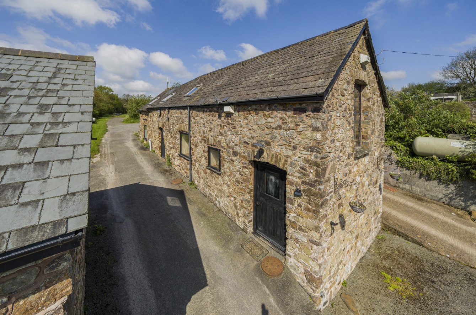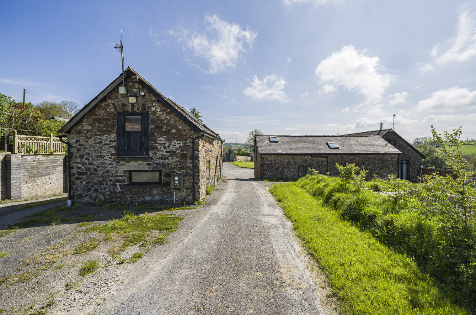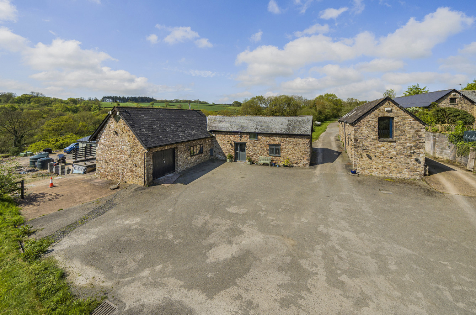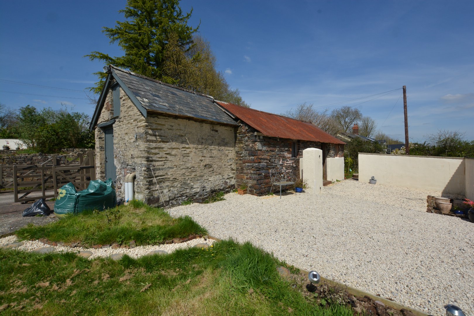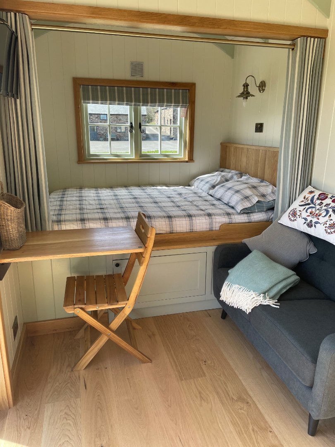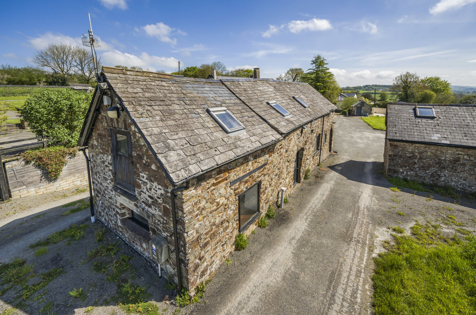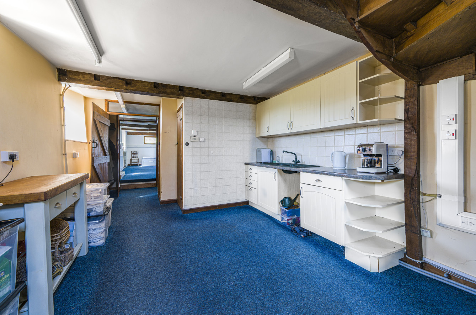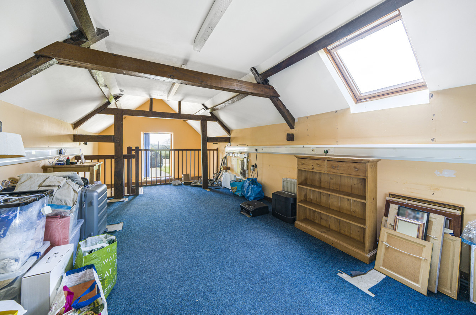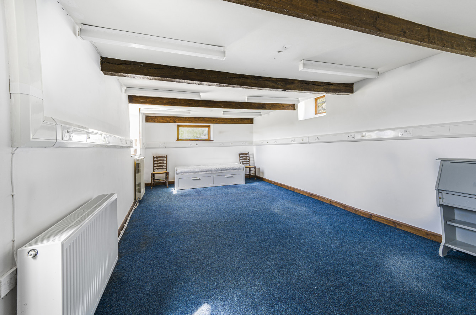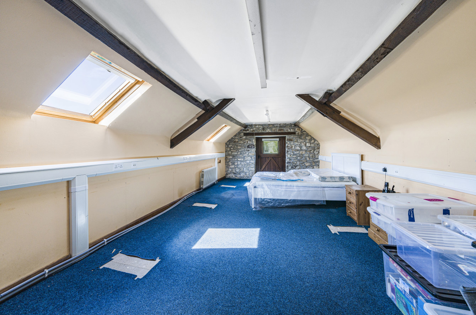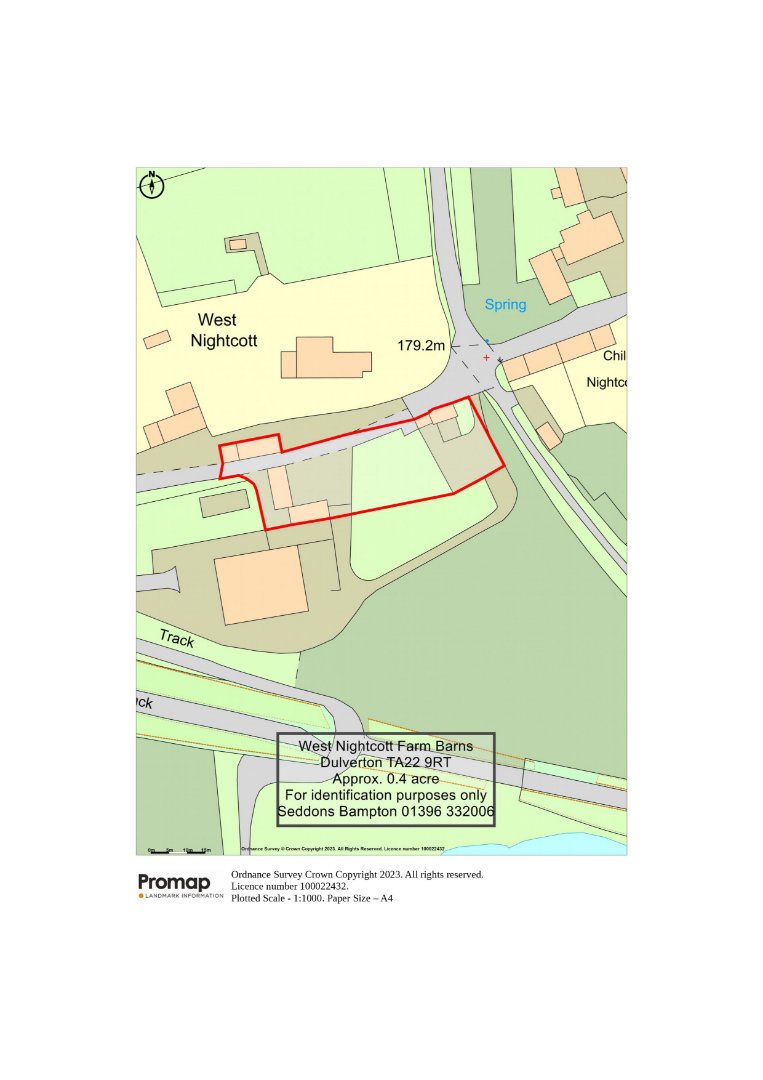Somerset
- Stunning rural location
- Just 1.5 miles from Dulverton
- Two stone built detached barns
- Planning consent for holiday letting
- Fully furnished shepherds hut with all utilities
- Scope for improvement
- Ample parking
- In all approx. 0.4 acre
Full Property Details
West Nightcott is situated in the most beautiful and tranquil, rural setting, just outside the Exmoor National Park. The delightful country town of Dulverton, known as "The Gateway to Exmoor" is 1.5 miles away and offers a great variety of local shops, as well as popular pubs, restaurants, library, doctors' surgery, pharmacy and primary school. Exmoor is a wonderful place to explore and enjoy a wide range of country pursuits, with many beautiful walks on the doorstep and the nearby Wimbleball Lake, popular for circular walks and cycle trails and renowned for it's fly fishing, sailing and rowing. The market town of Tiverton lies approx. 12 miles to the south with dual carriageway access to Junction 27 of the M5 Motorway and Tiverton Parkway mainline station with services to London (Paddington approx. 2 hours).
The property being offered for sale comprises two spacious stone built, detached barns formerly used for business premises, which have since had their use changed to holiday let. The barns would benefit from some cosmetic improvement, but once updated, they would offer a wonderful opportunity to acquire a small holiday let complex. Within the grounds is also a stone outbuilding/ store, known as "The Squirrel Hut" (no current utilities but power available nearby).
A fully furnished shepherd's hut with all utilities is included within the sales and offers further potential for holiday letting income. The hut is high spec and is equipped with refrigerator, television, log burner, underfloor heating, double glazed, microwave and shower.
Outside, the property is approached by a private driveway from Dennington Lane to an extensive parking area. There is a large area of lawn to the front of the barns, and The Shippen Barn has a patio garden to the rear.
Barn 1 (The Shippen)
An L shaped, stone built barn with accommodation of 1578 sq ft. Front door into a double aspect sitting room, inner galleried hallway with bathroom leading off. Second sitting room with patio doors to the rear terraced garden. Dining room (formerly the kitchen) with door to the garage. Upstairs there is a large galleried bedroom.
Barn 2 (Long Barn)
Stone built barn with 1114 sq ft of accommodation including a kitchen/ dining room, shower room and large bedroom on the ground floor. A galleried sitting room leads through to a further bedroom on the first floor.
Services:
Private water (borehole) and drainage by way of septic tank. Electricity supply will need to be connected. There are solar panels on the south facing roof of The Shippen. LPG gas-fired central heating.
Listing: The property is Grade II curtilage listed. Plans are available to show the work for which consent has been obtained under reference 3/04/22/004 for full planning (8 February) and 3/04/23/004 for listing building (30 June 2023).
Local Authority: Somerset Council
Somerset.gov.uk
Broadband:
The property benefits from super fast broadband.
Tenure:
Freehold
Council Tax:
Not rated. Holiday lets are not liable to pay Council Tax.
Please see the floor plan for full details of the layout and dimensions of the accommodation.
Property Location Map
Floor Plan
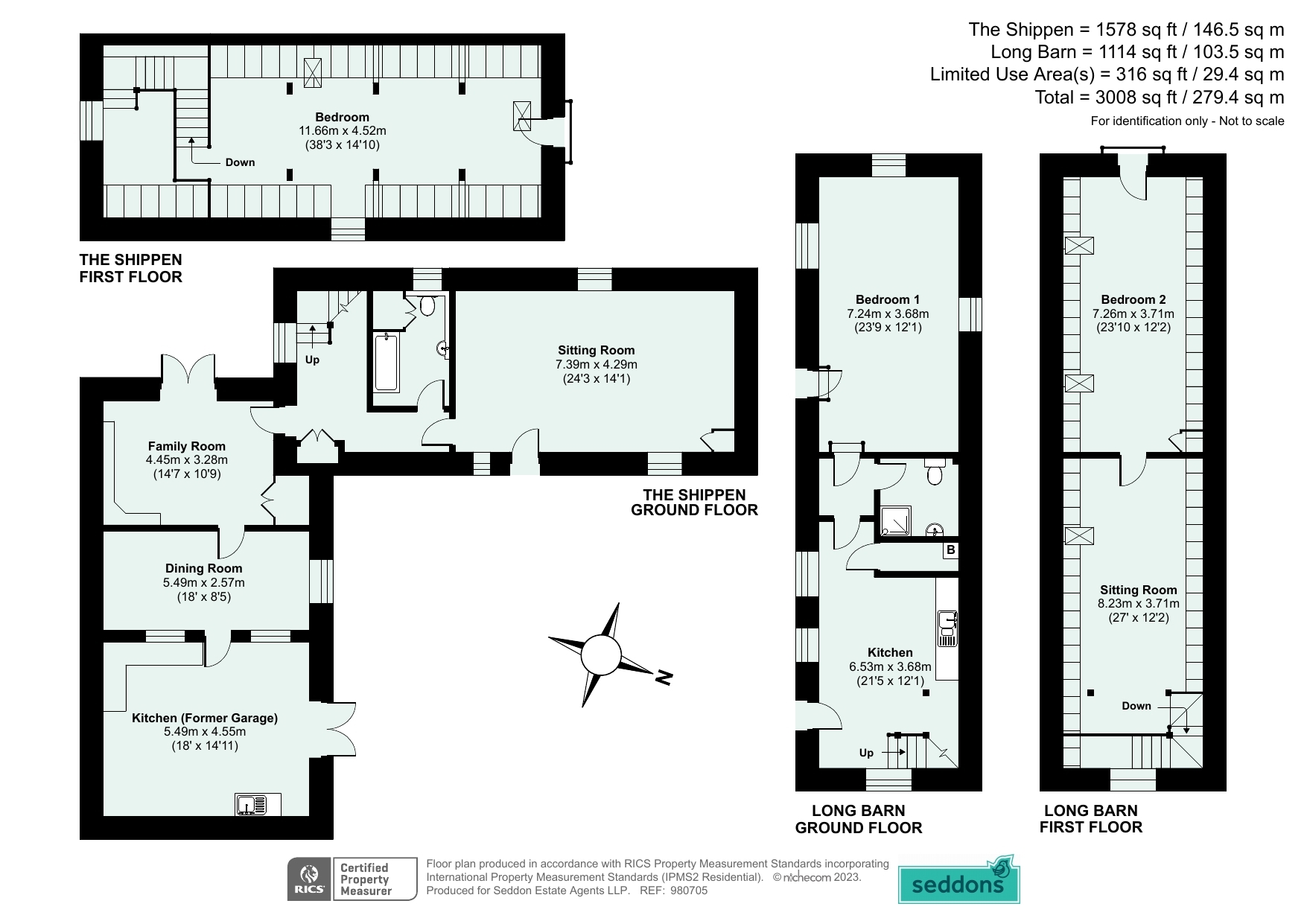
EPC
